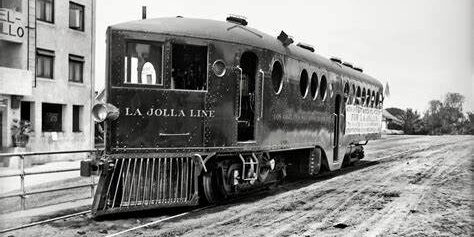Community Plan and Local Coastal Program
A community plan is a public document which contains specific proposals for future land uses and public improvements in a given community. A community plan is part of the City’s General Plan. It provides tailored policies and a long-range physical development guide for elected officials and citizens engaged in community development.
The California Coastal Act of 1976 mandates that all designated coastal areas develop a Local Coastal Program which is consistent with state-wide goals and objectives. The plan provides specific guidelines for the redevelopment of that area of the community which lies within the
coastal zone boundary.
La Jolla Community Plan and Local Coastal Program
General Zoning Regulations (aka Municipal Code)
For those portions of La Jolla outside of La Jolla Shores and the commercial areas of the Village and along La Jolla Boulevard, the zoning regulations are the same as for zoning throughout the City of San Diego.
Planned Districts
Planned districts means any legally described geographic area which has historical significance or serves as an established neighborhood or community. The plan must be detailed enough (that is offer detailed zoning regulations) to permit the evaluation of proposed development controls for the District.
La Jolla has two planned districts. The La Jolla Planned District which covers the commercial and multi-family development in the Village and along La Jolla Boulevard and the La Jolla Shores Planned District which covers all of the commercial, visitor-serving, and residential areas in La Jolla Shores.
La Jolla Planned District Ordinance (PDO)
La Jolla Sign Ordinance (Commercial Areas Only)
La Jolla Shores Planned District Ordinance
La Jolla Shores Design Manual
As referenced in §1510.0301 General Design Regulations of the La Jolla Shores Planned District.
City Decision Processes
Applications for permits, maps, and other approvals are reviewed through one of the five decision processes depicted in the Decision Processes and Notices diagram. The zoning, conditions of the site and proposed project determines the process that is followed for each application. For more information on these processes, refer to Municipal Code Chapter 11, Article 2.
